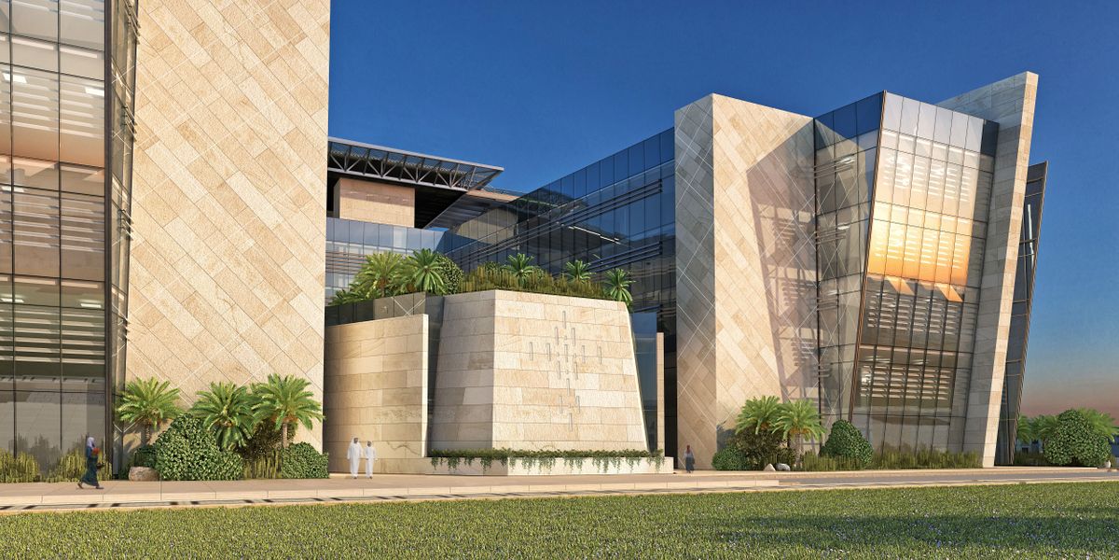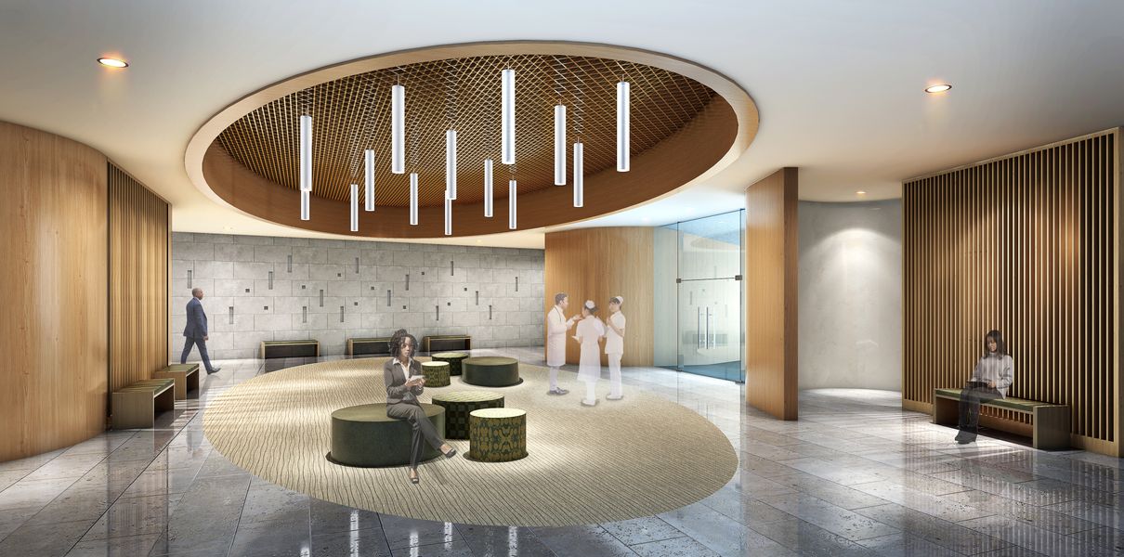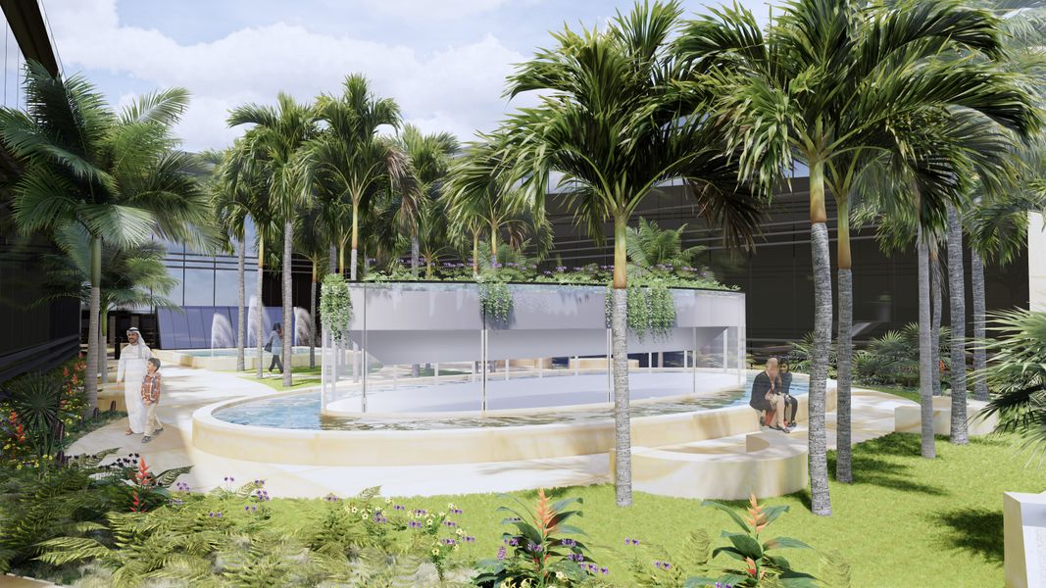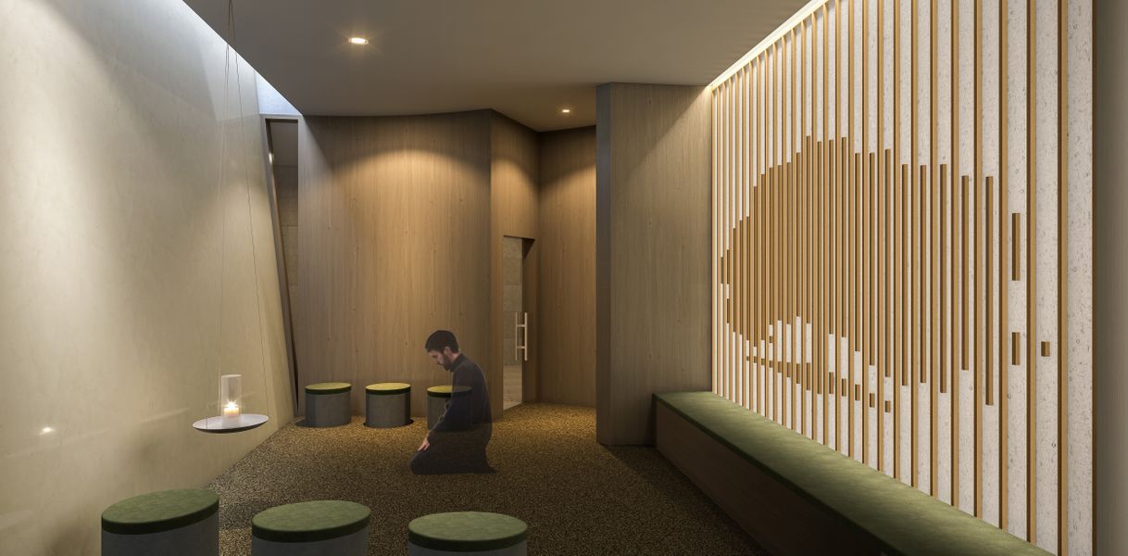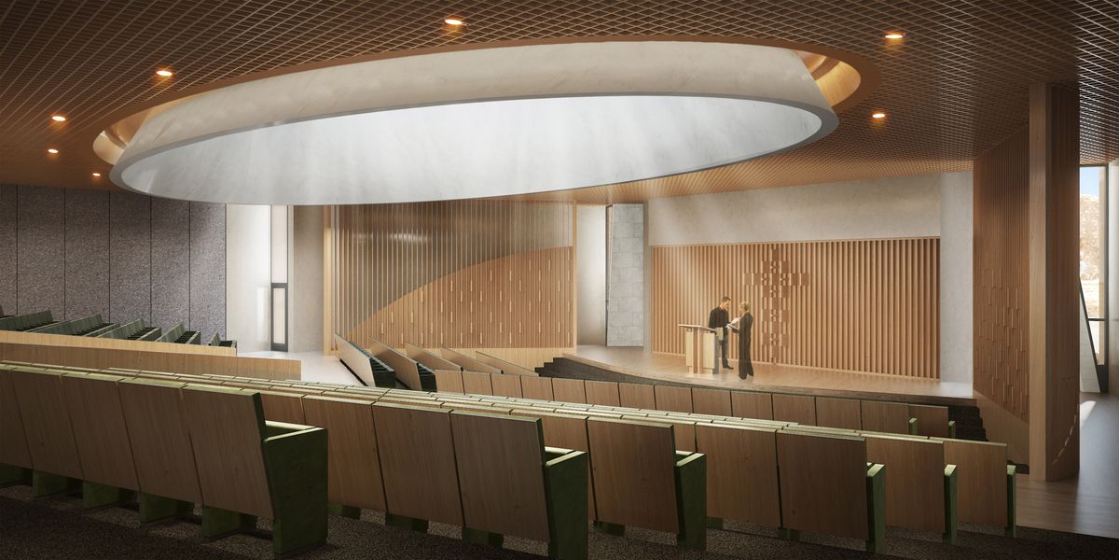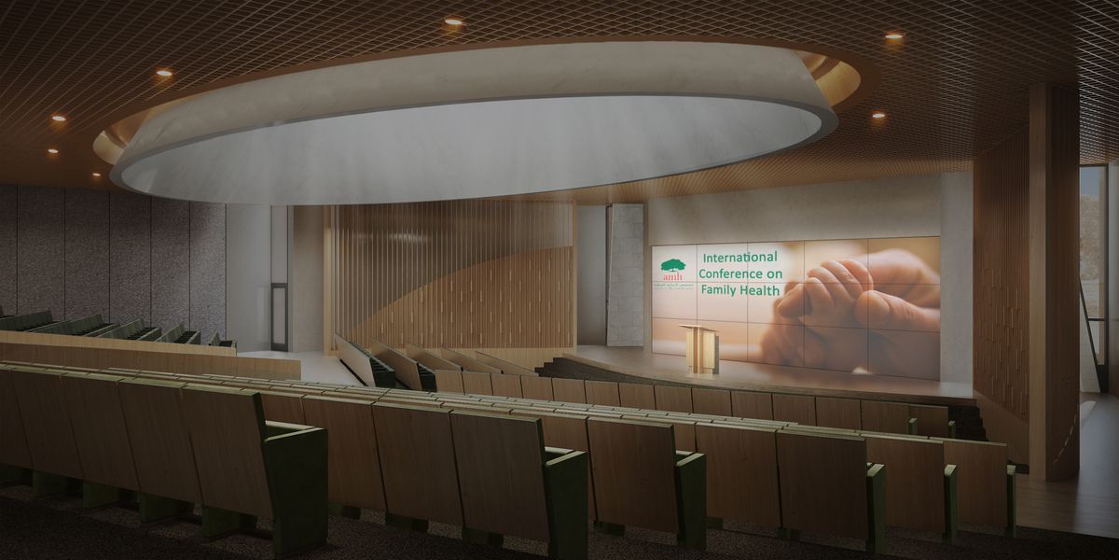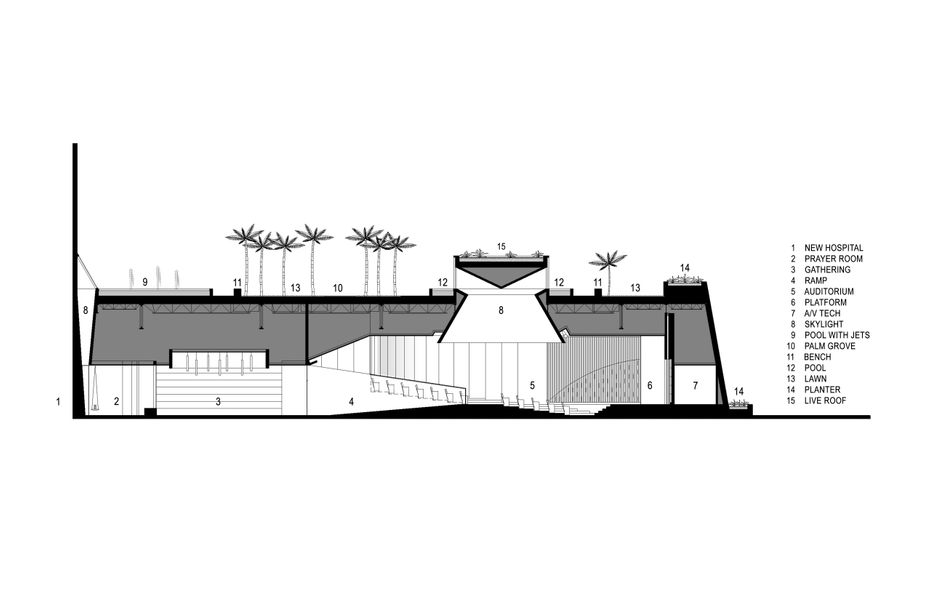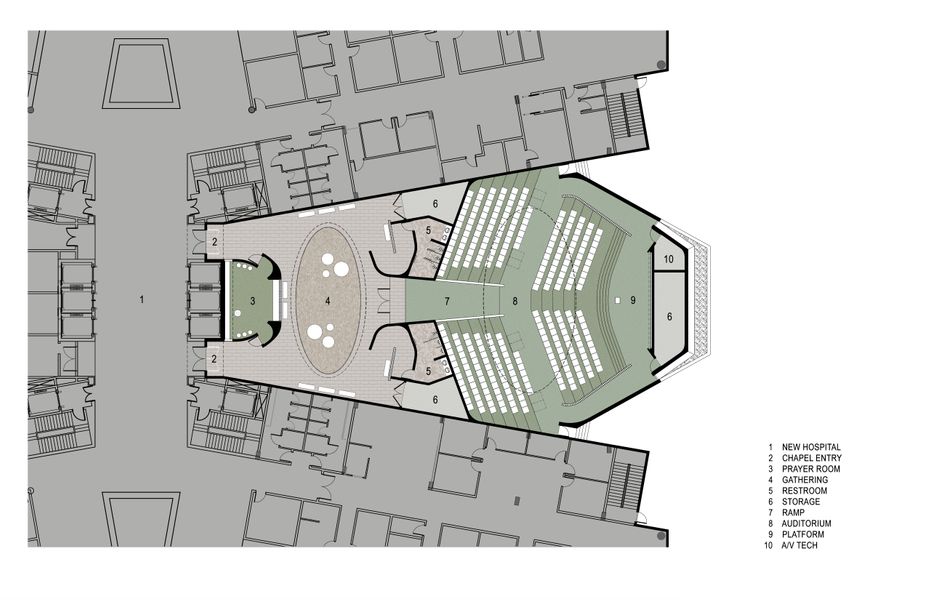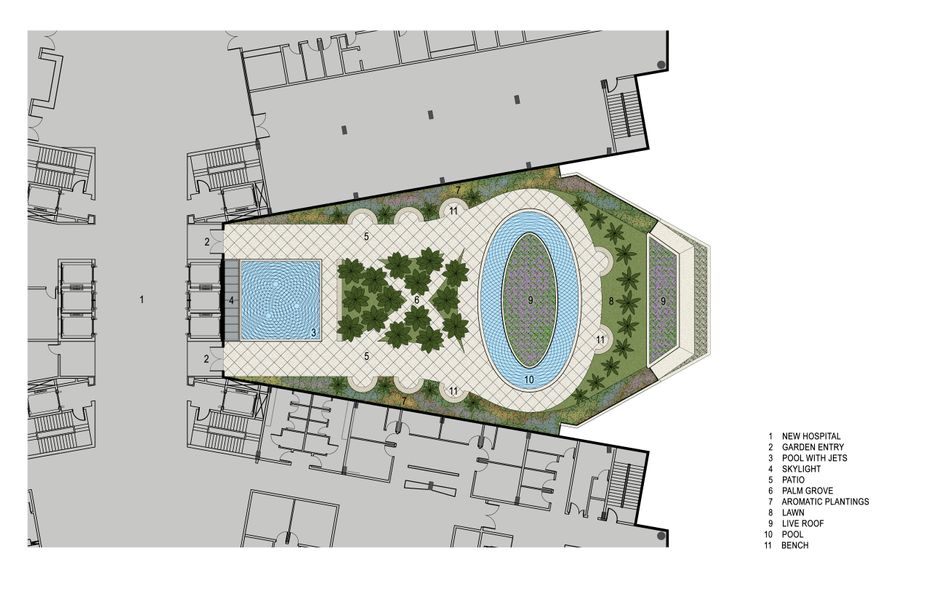American Mission Hospital - Chapel
The program for the chapel and conference center comprises a gathering area, an interfaith prayer room, and an assembly hall accommodating daily chapel services and periodic medical conferences. The 10,000 SF ground-level space allocated for the chapel in the 5-story, X-shaped hospital lies between the two eastern wings.
The form and material palette of the design is inspired by the local pottery tradition; the ancient fort (Qal'at al-Bahrain) and its tapering limestone walls; and the wooden, lace-like screens (Mashrabiya) that shade terraces throughout the Souk. Further inspiration comes from the Tree of Life (Sharajat al-Harat), a lone, 400-year-old mesquite tree in the barren Bahraini desert that thrives on a mysterious water source. Local legend claims it as the descendant of the original Tree of Life in the Garden of Eden, and the island itself as the remnant of Eden, isolated from fallen humanity by the waters of the Gulf. The tree has become the symbol of the mission hospital and features prominently in the design.
Visitors to the chapel complex enter from the hospital's atrium to either side of the prayer room, serenely bathed in daylight from above; pass through the broad, cool, stone-lined gathering area; and ascend a gentle ramp into the warm, wood-screened assembly hall beneath a sweeping elliptical skylight. The dual role of the assembly hall - chapel and conference - requires the character of the space to swiftly convert from sacred to secular and back again. This is accomplished by a wood screen with inlaid cross at the rear of the platform, providing a backdrop for worship but rising into the ceiling as needed to reveal a video wall for conferences. Above - and interconnected by skylight with the assembly hall- a rooftop healing garden offers respite with reflecting pools, aromatic plantings, shaded paths and seating, and a central palm grove. The tapering east façade of the assembly hall is sheathed in honed limestone with polished insets in the subtle shape of a cross, referencing the incisions in traditional clay lanterns while reflecting the Christian roots of the mission hospital.
Client: American Mission Hospital, A'ali, Bahrain
Expertise: Consulting Design Architect and Interior Design, Chapel/Auditorium Design, Sacred Space Design
Award: 2019 Unbuilt Architecture Award - AIA Grand Rapids
Architecture and Interior Design: Elevate Studio
Architect of Record: Aref Sadeq Design Consultants
Interior Design of Record: IDA of Manama, Bahrain

